Description
1.What you provide us:
One of following files:
- Sketch or Blueprint of your floorplan
- Showcase model: Matteport, Geocv, Cupix, 3dnest
2.What you receive:
Product Specification:
- 3D photo JPG 2000×1500 px
- No measurements
- Wall top color black as default or per request
- Completely developed floor and wall materials
Deliverable (single floor):
- 1 House image from 90 degree angle view (top view)
3.Turnaround time:
1-3 business days.
4.Why 3D floor plan?
Let buyers feel the potential house is more detailed when we use a 3D floor plan. It will show off a property and help attract top quality buyers, from demonstrating the flooring transitions to which way a door swings.
For renovations or real estate developments, it is crucial for the potential clients to understand the project and visualize it. Our 3D floor plans allow buyers to have an ultra realistic overview of their future home.
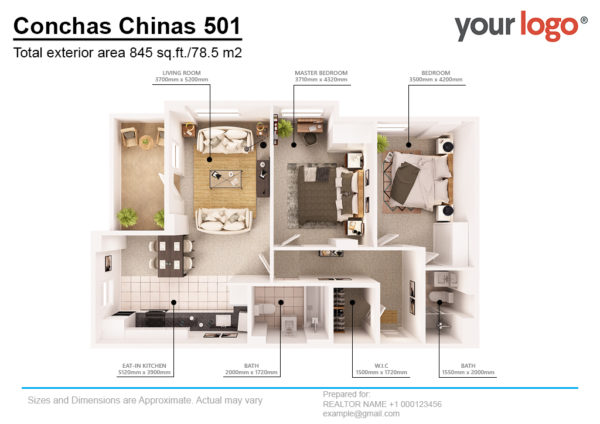
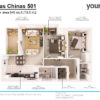
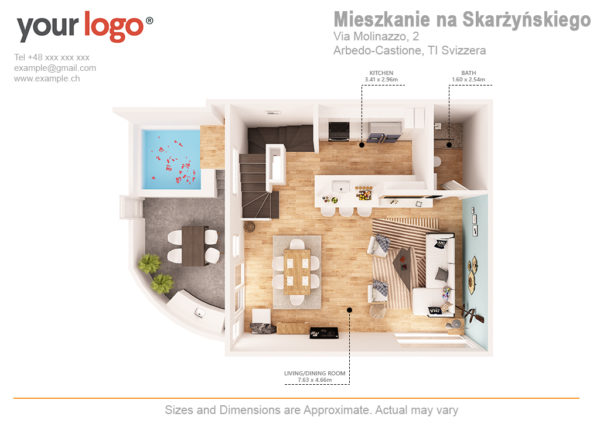
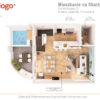
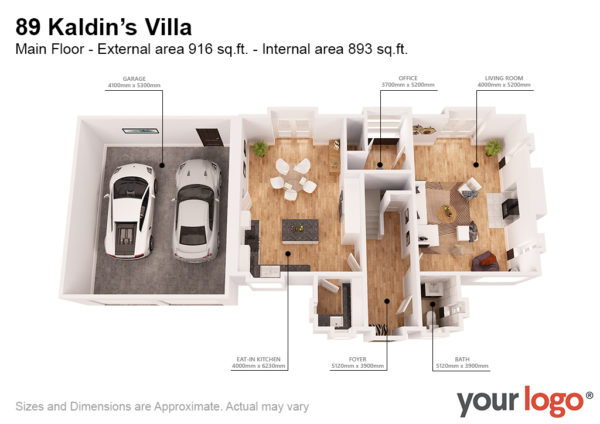
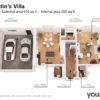
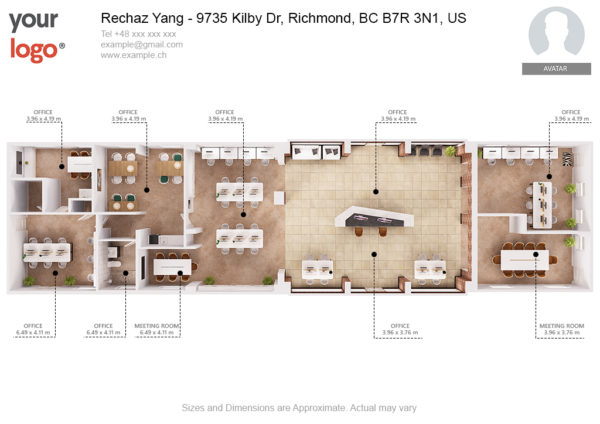
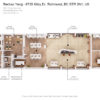
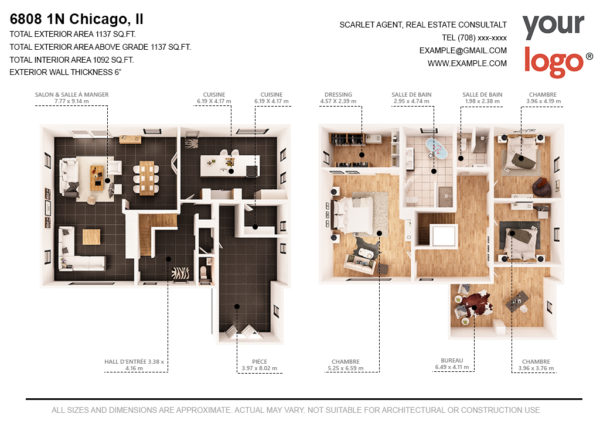
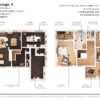
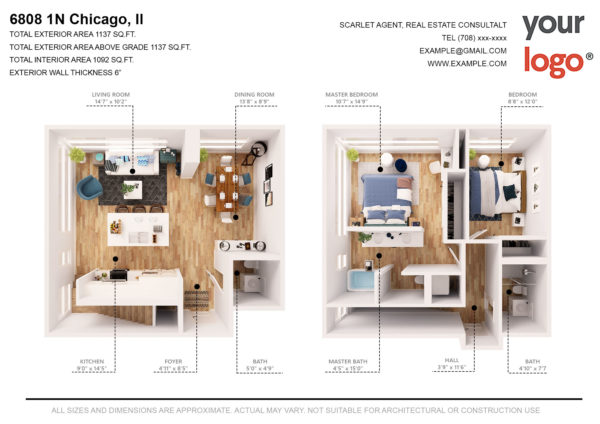
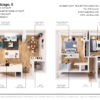
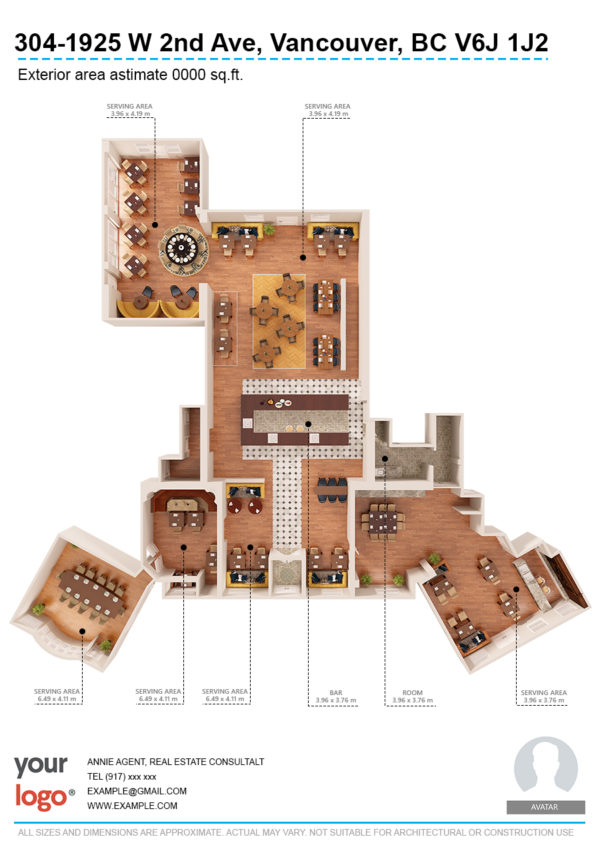
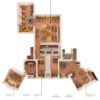
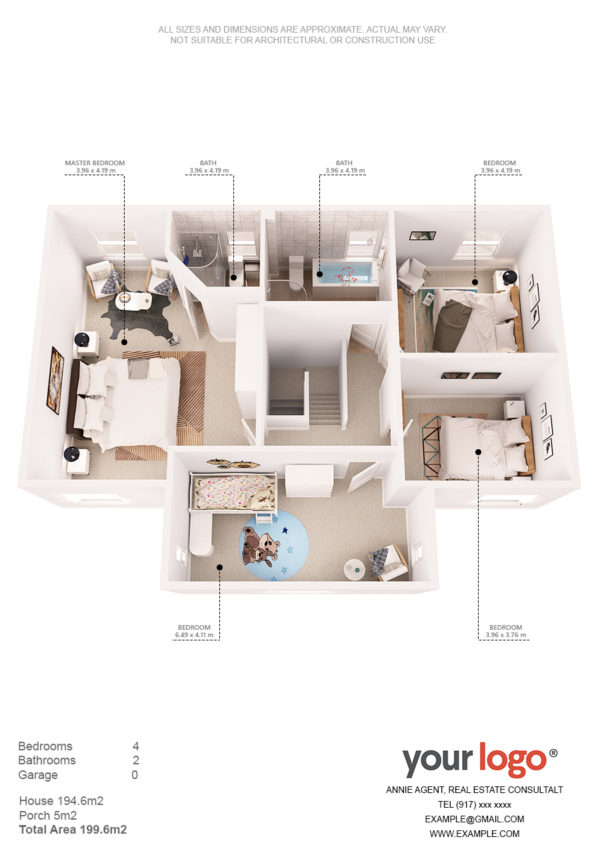
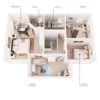

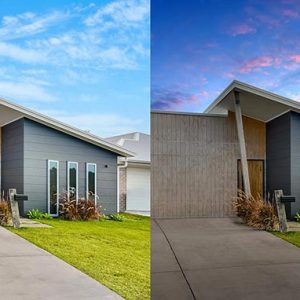
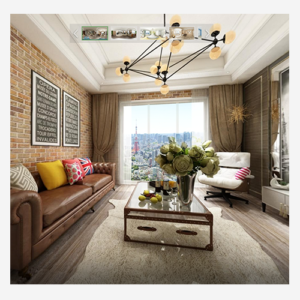
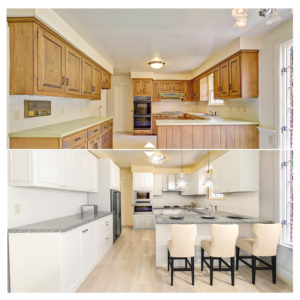

Reviews
There are no reviews yet.