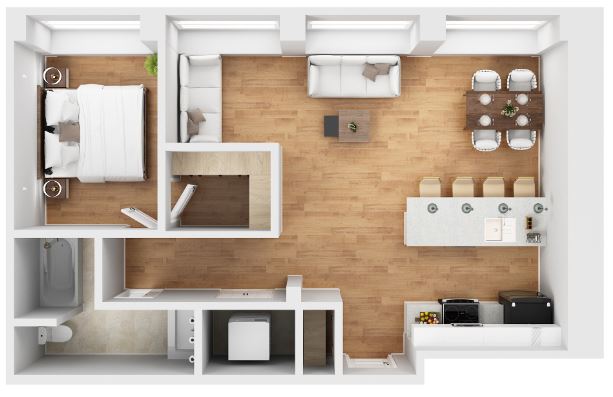In case, you are the homeowner. During the planning stage, you can think about which floor plan to choose to bring more benefits. Not sure which design will work for your family?
This blog will partly help you answer all these questions.
1. POPULAR FLOOR PLAN DIMENSIONS
Most homeowners look for floor plans with specific dimensions such as 30′ x 50′, 30′ x 60′, 25′ x 50′, 30′ x 40′, etc., according to their site plan and different needs.
Typically, these floor arrangements have 2 floors with 3-5 rooms with modular kitchens, spacious living and dining rooms, the main room with dressing rooms, toilets, a front gallery, and modern look front elevation. Because this is the right space to complete all of the above needs to structure an innovative and financially savvy floor plan.
2. FLOOR PLAN DESIGNS
Real estate agents are running to sell as many properties as possible. They bring a range of floor design plans to homeowners including 2D floor plans or 3D floor plans. The homeowner can choose any of them depending on the number of details or advance plans. But what they know for sure is whether they want an open or a closed floor plan. Which of these types of floor designs will suit them?
If they receive a floor plan of an open or closed floor plan, the landlord can take a closer look and ask about the size. Then, if the house owner likes it, the agent can give him a 3D floor plan to give him a detailed and realistic view of the floor arrangement.
3. FLOOR PLANS FOR HOUSE OWNERS
There are two types of floor plan:
Open Floor Plan
A home with this layout has at least one large and open room that functions as many rooms in a single living space. This is a “great room” that joins the kitchen, lounge area, and living room in a common space.
These floor designs work very well in homes with less square foot area, most probably out of necessities. And bigger homes have more space to work with when incorporating great rooms into a floor arrangement.
Closed Floor Plan
In a conventional or closed floor arrangement, each designated area of the house transforms into a different space or room, surrounded by walls. For an open floor design, the living room, kitchen, and party area can share a large space. In contrast, for closed floor plans, there are dividers that exist between different areas room by walls.
4. PICKING THE RIGHT FLOOR PLAN FOR YOU
Now, let’s discuss how to get the best floor plan options for you.
For Homes With Open Floor Designs
If your current floor plan does not convey your needs, consider where in the home it very well may be separated quickly. Most homes profit by fewer walls in the cellar, upper room, as well as the main level.
You should leave the main level as an open space, often mentioned as a great room, as is whenever possible.
- It doesn’t straighten up well to isolate an open kitchen, front room, and living room area when there are various options accessible elsewhere in the house.
- If you need more rooms, a home office or a creative studio room, these can often be included in the basement or the completed storage room space by including a few walls.
- Adding a toilet to a home with an open floor plan can be as simple as getting some unused space from other larger rooms even though it helps a lot if that space occurs adjacent to existing pipes.
For Homes With Closed Floor Designs
The homeowner can make a lot of changes in the space basically by taking steps in the home renovation advice.
- Making an organized list of developments you want to make in your home.
- Visit each room individually, taking notes of the room area, adjacent rooms, regular lighting, and current uses.
- Are the two adjacent rooms stylishly suited to each other? Or can they be combined into a larger room?
- A parking space can be made and turned into the main room, family room, or entertainment room.
For Homes With Extremely Limited Space
- Converting decks to interior rooms can now and then add enough additional space for adjacent rooms.
- A yard as of now has the establishment to extend the connecting room to the outside.
- Sunrooms are great since they’re now part of the indoor space. They can combine with adjacent rooms to make the whole house bigger and more vibrant.
- You can change the rooftop into an open floor, a yard or even a garden to takes use of all the space in your home.
- Open floor plan designs.
In fact, some smaller houses just need better connections. It’s a great opportunity to search for innovative approaches to include extra storerooms, racks, cupboards, and drawers in each alcove, corner, and unused surface space available.
In short, there are many interesting points when choosing a floor plan. The key is to utilize accessible space for how you live. If you realize you aren’t using a confined room enough, it may be a great opportunity to open it up.

